Explore Tiny House Floor Plans - Maximize Space!
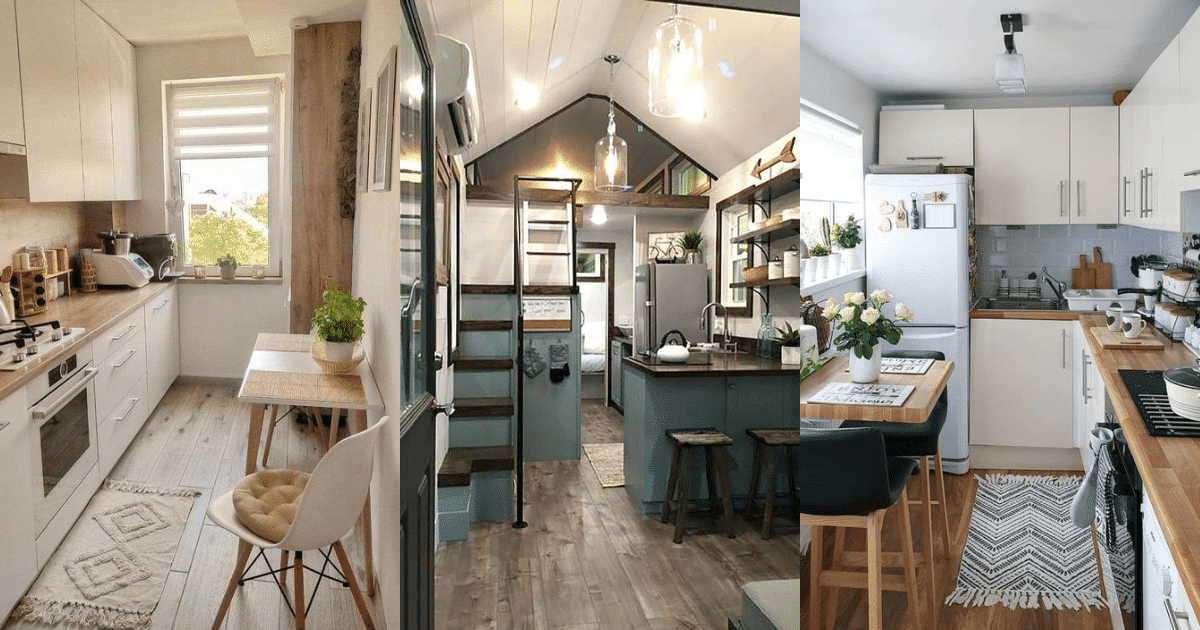
Tiny house floor plans are an increasingly popular choice for those seeking to make the most of their living space. Whether you're looking for a small house, micro home, or compact living, these floor plans offer clever storage solutions and multi-functional spaces to maximize every square inch.
Living in a tiny house is not just about having a smaller space; it's a lifestyle choice that allows you to live more consciously and sustainably. By embracing minimalist living, you can reduce your carbon footprint while still enjoying a comfortable and stylish home.
The range of tiny house floor plans available is extensive, with options ranging from contemporary to modern designs. No matter your style or preference, there's a floor plan out there that can turn your tiny house dreams into reality.
Ready to discover the possibilities? Let's dive into the world of tiny house floor plans and explore how these innovative designs can transform your living space.
- Benefits of Tiny House Living
- Designing Your Tiny House Floor Plan
- Space-Saving Features in Tiny House Floor Plans
- Customizing Your Tiny House Floor Plan
- Building Codes and Regulations for Tiny Houses
- Conclusion
-
FAQ
- What are tiny house floor plans?
- What are the benefits of tiny house living?
- How do I design my tiny house floor plan?
- What space-saving features are typically found in tiny house floor plans?
- Can I customize my tiny house floor plan?
- What should I consider when customizing my tiny house floor plan?
- What should I know about building codes and regulations for tiny houses?
Benefits of Tiny House Living
Living in a tiny house has numerous benefits. Whether you're a minimalist, an environmental enthusiast, or simply looking to downsize, tiny house living offers a unique and sustainable way of life. Here are some key advantages:
- Affordability: Tiny houses are a cost-effective housing solution compared to traditional homes. With lower upfront costs, reduced utility bills, and minimal maintenance expenses, tiny house living allows for financial freedom and flexibility.
- Energy Efficiency: Tiny houses are designed to be highly energy efficient. With fewer square feet to heat or cool, these homes require less energy and resources, resulting in minimized environmental impact. Experience lower utility costs while reducing your carbon footprint.
- Maximized Space: Tiny house floor plans are specifically engineered to maximize space and storage. Every inch is carefully planned to provide functionality and comfort, making efficient use of available square footage. Live comfortably without sacrificing essential amenities.
- Simplistic Lifestyle: Embracing minimalism comes naturally with tiny house living. Smaller homes encourage a simpler, clutter-free lifestyle, allowing you to focus on what truly matters. Eliminate the excess and create a space that fosters peace and tranquility.
Explore the benefits of tiny house living and discover a more sustainable, efficient, and fulfilling way of life. "Living in a tiny house allows you to prioritize experiences and relationships over material possessions," says Sarah Jones, a tiny house advocate.
"Tiny houses offer the opportunity to live with intention, reducing the distraction of excess and allowing a focus on what truly brings joy and fulfillment."
Unlock the potential of tiny house living and optimize your lifestyle today!

Designing Your Tiny House Floor Plan
When it comes to designing your tiny house floor plan, customization is key. Taking into consideration your specific needs and preferences, you have the opportunity to create a space that perfectly suits your lifestyle. Whether you're drawn to contemporary or modern design styles, there are various elements you can incorporate to make your tiny house feel like home.
Layout Considerations
Start by determining the layout that works best for you. Are you looking for an open-concept design that allows for seamless flow between spaces? Or do you prefer a separate room layout that provides privacy and defined areas? By carefully considering your lifestyle and how you plan to use the space, you can create a floor plan that meets your unique needs.
Maximizing Space
One of the biggest challenges in designing a tiny house floor plan is maximizing the available space. Get creative with storage solutions to utilize every inch efficiently. Built-in shelves, hidden compartments, and multi-functional furniture are great options to consider. These features not only provide storage but also add a touch of functionality and elegance to your tiny house.
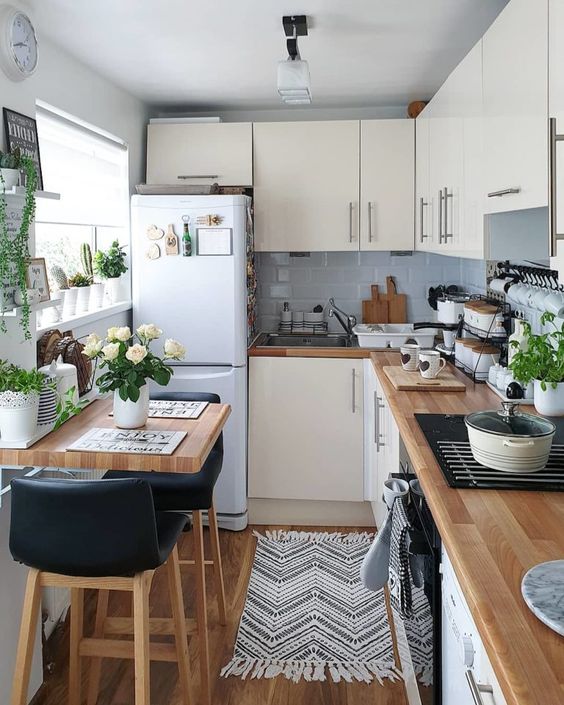
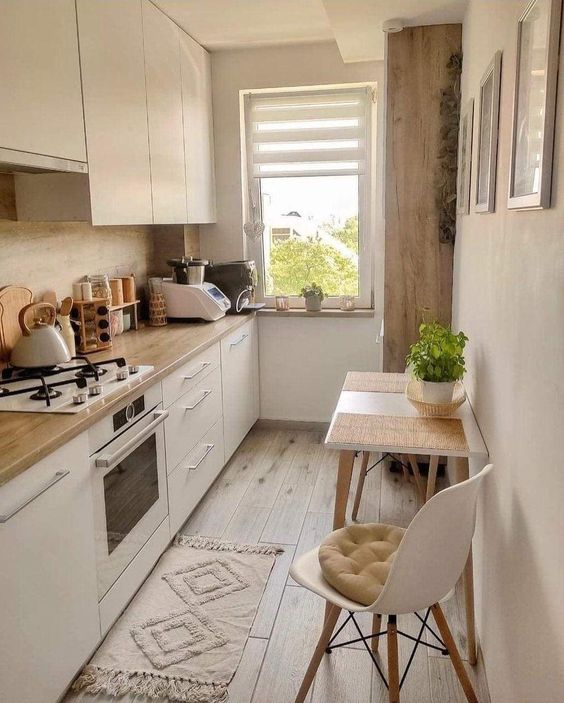
"Design is not just what it looks like and feels like. Design is how it works." - Steve Jobs
Contemporary and Modern Design Elements
Contemporary and modern house floor plans often embrace clean lines, minimalistic design elements, and an emphasis on natural light. Incorporate large windows to let in ample natural light and create a sense of openness. Opt for sleek finishes and neutral color palettes to create a modern aesthetic.
Exploring Design Options
There are countless design options available for tiny house floor plans. From clever storage solutions to ergonomic furniture arrangements, the possibilities are endless. Take the time to explore different design options and gain inspiration from tiny house communities and online resources. By understanding the range of possibilities, you can tailor your floor plan to truly reflect your personal style and maximize functionality.
Customization is Key
Remember, the beauty of designing a tiny house floor plan is the ability to customize it to your liking. Ensure that your tiny house reflects your personality and preferences by adjusting features, finishes, and layout to suit your individual style. Collaborating with a professional designer or architect can help bring your vision to life while ensuring practicality and functionality.
Space-Saving Features in Tiny House Floor Plans
Tiny house floor plans are designed to maximize space utilization and offer a range of innovative features that help make the most of limited square footage. These features not only enhance functionality but also contribute to the overall efficiency and appeal of small house living. From multi-purpose rooms to smart storage solutions, here are some space-saving features commonly found in tiny house floor plans:
- Built-in furniture: Many tiny house floor plans incorporate built-in furniture to optimize space. Fold-down tables and seating that double as storage are popular examples of this space-saving feature. These versatile pieces allow for easy transformation of the living area, providing adaptability and flexibility.
- Utilizing vertical space: To make efficient use of the vertical space, tiny house floor plans often include loft areas for sleeping or storage. These elevated platforms not only provide additional square footage but also create a distinct separation between functional zones within the tiny house floor plan.
- Multi-functional rooms: Tiny house floor plans often feature multi-functional rooms where one space can serve multiple purposes. For example, the living area may double as a home office or guest bedroom. This versatility allows for maximum utilization of each room, eliminating the need for extra space.
- Innovative storage solutions: Tiny house floor plans prioritize clever storage solutions to keep the space organized and clutter-free. Under-stair storage, hidden compartments, and creative shelving systems are just a few examples of how these floor plans make every inch count. These storage solutions help maintain a tidy and comfortable living environment.
By incorporating these space-saving features, tiny house floor plans offer a functional and efficient living environment while still maintaining a stylish and comfortable atmosphere.
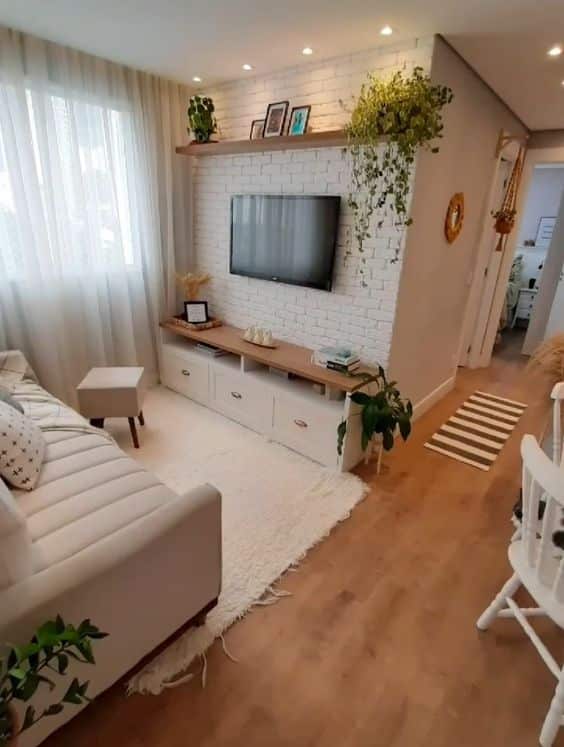
| Space-Saving Features | Description |
|---|---|
| Built-in furniture | Includes fold-down tables and seating that can double as storage, optimizing space utilization. |
| Vertical space utilization | Utilizes loft areas for sleeping or storage, effectively utilizing vertical space. |
| Multi-functional rooms | Designs rooms to serve multiple purposes, eliminating the need for extra space. |
| Innovative storage solutions | Includes under-stair storage, hidden compartments, and creative shelving systems to keep the space organized and clutter-free. |
Customizing Your Tiny House Floor Plan
While there are many pre-designed tiny house floor plans available, customizing your floor plan allows you to create a space that meets your unique needs and preferences. Consider the size of your appliances, furniture, and belongings to ensure they fit comfortably in the space. Choose finishes, materials, and colors that reflect your personal style and create a cohesive design aesthetic. Collaboration with a professional designer or architect can help ensure that your vision is translated into a functional and well-designed floor plan. Customize your tiny house floor plan to create a space that is uniquely yours.
Benefits of Customization
"Customizing your tiny house floor plan offers numerous benefits. By tailoring the layout to your specific requirements, you can maximize functionality and optimize the use of space. Customization allows you to incorporate your personal style and design preferences, creating a home that truly feels like your own. Furthermore, customizing your floor plan enables you to accommodate any special needs or lifestyle considerations, ensuring a comfortable and practical living environment. Embrace the opportunity to create a compact house floor plan that perfectly suits your needs and reflects your individuality."
If you're unsure where to start, consider the following aspects when customizing your tiny house floor plan:
- Functionality: Determine the layout that works best for your lifestyle and preferences. Consider the flow between areas and ensure easy movement and accessibility.
- Storage: Utilize innovative storage solutions such as built-in shelves, hidden compartments, and multi-functional furniture to maximize space and keep your tiny house organized.
- Lighting: Incorporate natural light into your design by strategically placing windows and skylights to create a bright and airy atmosphere.
- Materials and Finishes: Choose high-quality, durable materials that are aesthetically pleasing and reflect your personal style.
Collaborating with a professional designer or architect can provide valuable insights and expertise in optimizing your modern house floor plan. They can help you navigate potential challenges and ensure your design ideas are translated into a functional and well-designed space. Working together, you can create a tiny house floor plan that not only maximizes space but also reflects your unique personality and lifestyle.
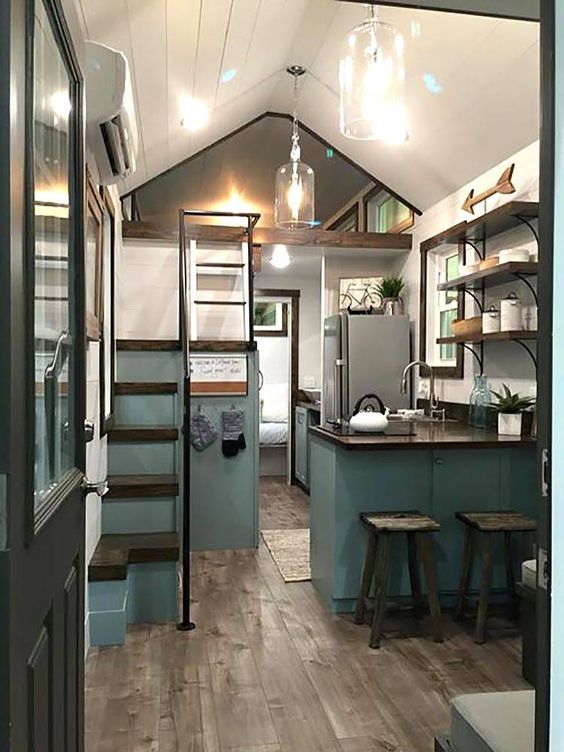
| Element | Consideration |
|---|---|
| Layout | Determine the optimal flow and functionality of your tiny house. |
| Storage | Utilize creative storage solutions to make the most of limited space. |
| Lighting | Incorporate natural light sources to create a bright and inviting atmosphere. |
| Materials | Choose high-quality and durable materials that suit your design preferences. |
Building Codes and Regulations for Tiny Houses
When embarking on a journey to build or park a tiny house, it is crucial to acquaint yourself with the local building codes and regulations. These rules vary from place to place and may encompass restrictions on the size of the tiny house, zoning requirements, and utility connections. By doing thorough research and gaining a comprehensive understanding of these regulations, you can ensure a seamless building process and avoid any potential legal issues that may arise.
Consulting with professionals who have experience in tiny house construction, such as architects or builders, is highly recommended. Their expertise will guide you through the intricacies of the process, ensuring that your tiny house complies with all relevant codes and regulations. By adhering to these guidelines, you can create a safe and legal tiny house that adheres to local standards.
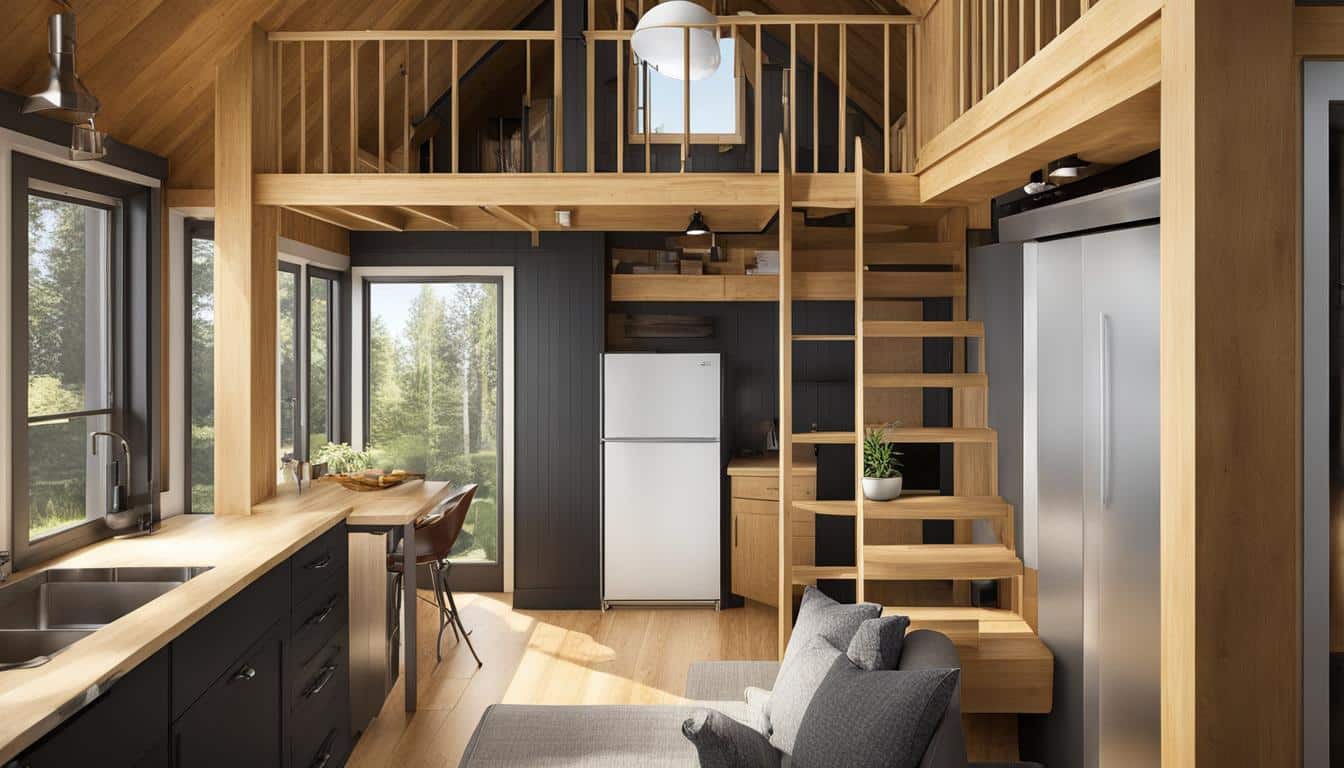
Consulting Professionals for a Hassle-Free Process
Building a tiny house requires expert knowledge and careful planning. Architects and builders well-versed in tiny house construction will help you navigate through the complexities of building codes and regulations. Their expertise ensures that your project meets all safety and legal requirements, providing you with peace of mind throughout the process.
"Consulting with professionals is an essential step in building a tiny house. Their experience and knowledge will guide you through the intricacies of local building codes and ensure compliance with all regulations." - John Smith, Architect
Ensuring Safety and Legal Compliance
Adhering to building codes and regulations is not just a matter of legality; it is also about ensuring the safety of your tiny house. These codes are designed to protect occupants and ensure that the structure is built to withstand potential hazards. By following the guidelines set forth by local authorities, you can build a tiny house that is safe, structurally sound, and meets all legal requirements.
Staying Informed and Updated
Building codes and regulations are subject to change, so it's essential to stay informed and updated throughout the process. Regularly check with local building departments or planning offices to stay abreast of any new regulations or amendments that may affect your tiny house project. By staying informed, you can ensure that your plans remain compliant and avoid any surprises or setbacks during the construction or parking process.
Building a tiny house is an exciting endeavor, and understanding building codes and regulations is an integral part of the process. By conducting thorough research, consulting with professionals, and staying informed, you can build a safe and legal tiny house that meets your needs and complies with local requirements.
Conclusion
Tiny house floor plans provide a unique and sustainable solution for those seeking to live comfortably in a smaller space. With a wide range of options and customizable features, you can design a tiny house that suits your needs and reflects your personal style. Whether you prioritize financial freedom, environmental sustainability, or simplifying your lifestyle, tiny house living offers numerous benefits.
By carefully considering design elements, such as open-concept layouts and modern aesthetics, you can create a functional and well-designed tiny house that maximizes space. Incorporating space-saving features like built-in furniture, loft areas, and multi-functional rooms allows for efficient use of every square inch. Additionally, ensuring compliance with local building codes and regulations ensures a smooth and legal process throughout the construction and placement of your tiny house.
Explore the possibilities of tiny house floor plans and unlock a new way of living. Experience the freedom of a simplified lifestyle while minimizing your environmental impact. With the right plan and design, a tiny house can be the perfect home for those seeking a cozy, sustainable, and efficient living space.
FAQ
What are tiny house floor plans?
Tiny house floor plans are designed to maximize living space in a small footprint by offering clever storage solutions and multi-functional spaces.
What are the benefits of tiny house living?
Tiny houses are more affordable, environmentally friendly, and promote a simpler and more minimalistic lifestyle.
How do I design my tiny house floor plan?
Start by determining the layout that works best for you and incorporate space-saving features such as built-in furniture and multi-functional rooms.
What space-saving features are typically found in tiny house floor plans?
Some common space-saving features include built-in furniture, loft areas for sleeping or storage, and innovative storage solutions like hidden compartments and under-stair storage.
Can I customize my tiny house floor plan?
Yes, customizing your floor plan allows you to create a space that meets your unique needs and preferences.
What should I consider when customizing my tiny house floor plan?
Consider the size of your appliances and belongings, choose finishes and materials that reflect your personal style, and consult with professionals for guidance.
What should I know about building codes and regulations for tiny houses?
Familiarize yourself with local regulations regarding size, zoning requirements, and utility connections to ensure a smooth building process and compliance with the law.