Build Your Tiny House: Step-by-Step Guide
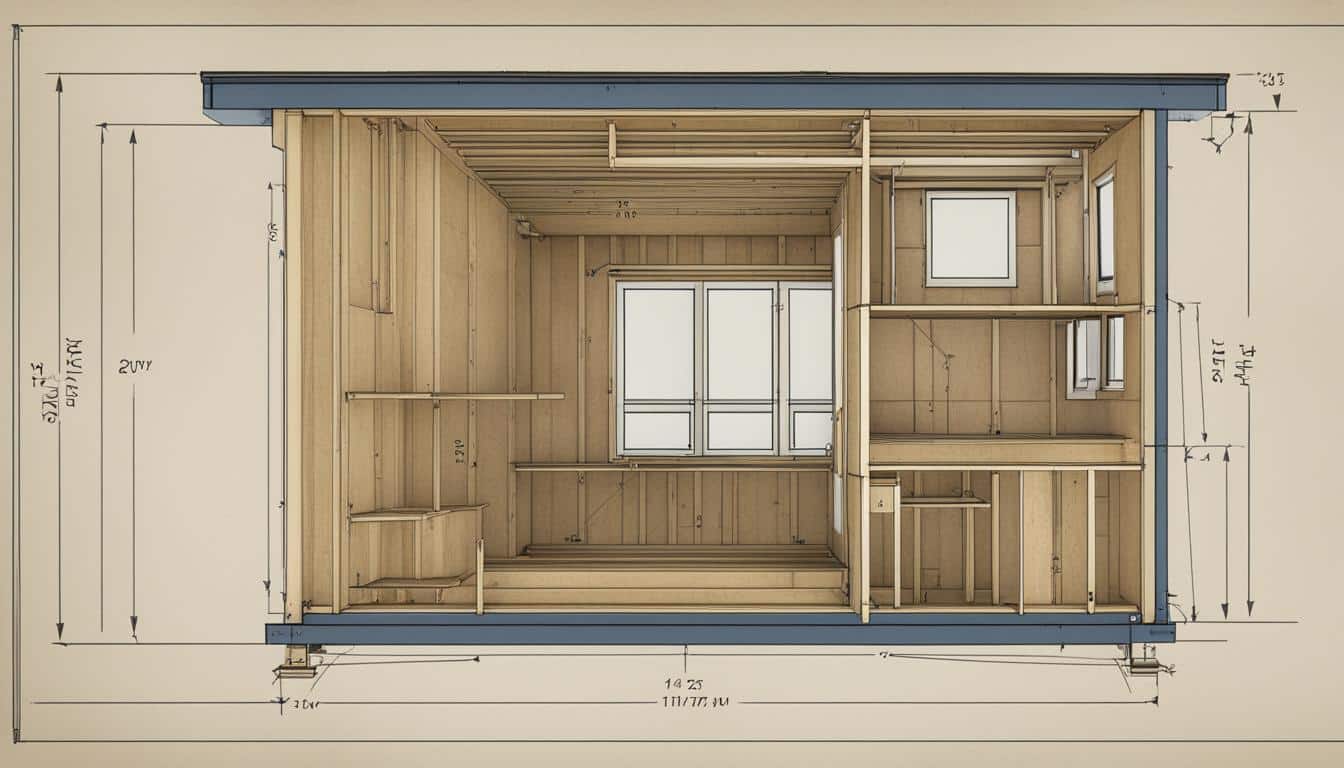
Welcome to our step-by-step guide on how to build a tiny house! Whether you're looking to embrace a minimalist lifestyle, save money, or reduce your environmental footprint, constructing your own tiny home can be an exciting and rewarding project. By following our guide, you'll have all the information you need to bring your dream tiny house to life.
Building a tiny house allows you to have complete control over its design, making it the perfect opportunity to create a space that truly reflects your needs and preferences. From carefully planning the layout to selecting sustainable building materials, every step of the process is an opportunity to create a home that is uniquely yours.
In the sections that follow, we'll take you through each stage of the construction process, providing you with practical tips and expert advice along the way. Whether you're a seasoned DIYer or a first-time builder, our comprehensive guide will equip you with the knowledge and confidence to tackle this project.
- Planning and Designing Your Tiny House
- 1. Determine Your Budget
- Building the Foundation and Structure
- Installing Utilities and Systems
- Interior and Exterior Finishes
- Adding Personal Touches and Customizations
- Conclusion
-
FAQ
- How do I start planning and designing my tiny house?
- What foundation options are available for a tiny house?
- What building materials are suitable for constructing a tiny house?
- What utilities and systems do I need to install in my tiny house?
- How should I finish the interior and exterior of my tiny house?
- How can I personalize my tiny house?
Planning and Designing Your Tiny House
Before you begin construction, it is important to carefully plan and design your tiny house. By considering your budget, needs, and priorities, you can create a space that meets your requirements while staying within your financial means. Here are some key steps to ensure a successful planning and design process:
1. Determine Your Budget
Start by setting a clear budget for your tiny house construction project. This will help you make informed decisions about design elements, materials, and labor.
Creating a budget will also allow you to prioritize your expenses and identify areas where you can cut costs without sacrificing quality.
2. Identify Your Specific Needs and Priorities
Consider your lifestyle, daily activities, and future plans when designing your tiny house. Think about the number of rooms you need, the layout that would work best for you, and the type of storage options that would maximize space efficiency.
Identifying your specific needs and priorities will help you make design choices that align with your lifestyle.
3. Create a Detailed Floor Plan
Sketch out a detailed floor plan for your tiny house. Consider the flow of the space, the placement of windows and doors, and the arrangement of furniture.
A well-thought-out floor plan will ensure that your tiny house is functional and comfortable.
4. Select a Suitable Building Site
Choose a building site that meets your requirements and complies with local regulations. Take into account factors such as accessibility, sunlight exposure, and proximity to necessary amenities.
The location of your tiny house will play a crucial role in its overall functionality and convenience.
5. Consider Local Building Codes and Regulations
Research and familiarize yourself with the building codes and regulations in your area. Ensure that your design and construction plans comply with these requirements to avoid any legal issues or delays.
Obtaining the necessary permits will also be essential during the construction process.
6. Explore Construction Methods and Materials
Research different construction methods and materials to find the most suitable options for your tiny house. Consider factors such as cost-effectiveness, sustainability, durability, and ease of installation. Exploring various options will help you make informed decisions and find alternatives that fit your budget.
By carefully planning and designing your tiny house, you can create a space that fits your needs, reflects your style, and maximizes both functionality and affordability. Take the time to consider all the factors involved and make informed decisions that align with your goals.

Building the Foundation and Structure
The foundation and structure of your tiny house are crucial for its stability and durability. Depending on your budget and preferences, you can choose from various foundation options, including a traditional concrete slab, gravel pad, or trailer. Once the foundation is in place, you can start building the structure using lightweight and sustainable materials such as reclaimed wood, SIPs (structural insulated panels), or steel framing. It is crucial to follow local building codes and guidelines to ensure the safety and structural integrity of your tiny house.
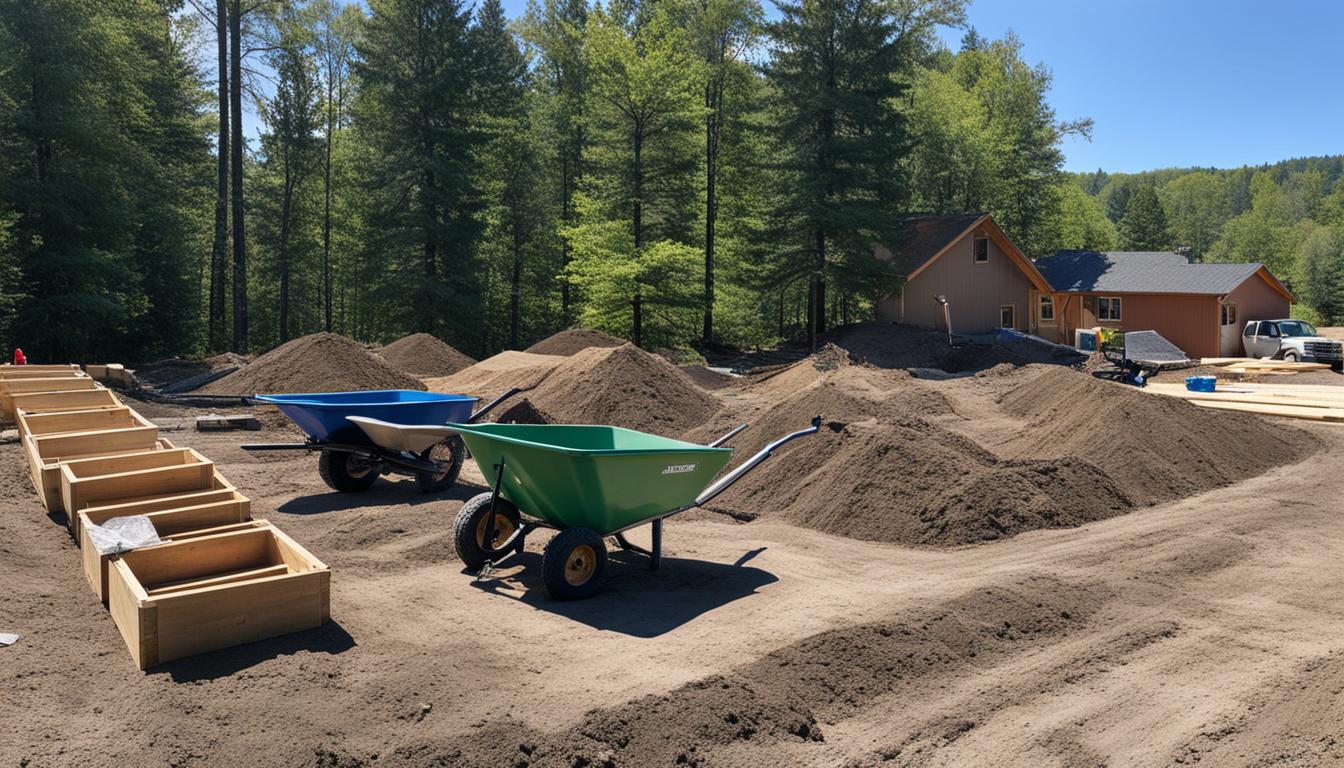
When it comes to choosing the right foundation for your tiny house, consider factors such as the terrain, climate, and long-term goals for your home. A solid foundation not only provides stability but also prevents moisture penetration and ensures proper insulation.
If you prefer a traditional foundation, a concrete slab is a popular choice. It offers a solid and level base for your tiny house and has excellent durability. However, keep in mind that pouring a concrete slab may require professional assistance and can be more costly compared to other options.
Another alternative is a gravel pad, which is a more budget-friendly option. This type of foundation allows for proper drainage and is relatively easy to install. However, it may require occasional maintenance to avoid shifting or erosion.
For those looking for mobility and flexibility, a trailer foundation is an ideal choice. With a trailer, you can easily move your tiny house to different locations as needed. However, ensure that the trailer is properly reinforced and meets all safety requirements.
Once you have chosen the foundation, it's time to focus on the structure of your tiny house. Lightweight and sustainable materials are key to maximizing space and ensuring energy efficiency. Consider using reclaimed wood for the framing and interior finishes. Not only does it add character and charm to your tiny house, but it also reduces the environmental impact by repurposing materials.
Another option is SIPs (structural insulated panels), which are prefabricated panels made of a foam core sandwiched between two layers of structural board. These panels provide excellent insulation and are easy to install, making them a popular choice for tiny house construction.
Steel framing is another option that offers strength and durability. It is resistant to pests, fire, and rot, making it a low-maintenance choice for your tiny house. However, it may require professional assistance, as working with steel framing requires specialized tools and knowledge.
It's important to note that building codes and regulations vary by location, so it's essential to research and adhere to the guidelines specific to your area. Hiring a professional architect or builder who specializes in tiny house construction can help ensure a safe and structurally sound build.
Comparison of Tiny House Foundation Options
| Foundation Option | Pros | Cons |
|---|---|---|
| Concrete Slab | - Provides stability and durability - Offers excellent insulation - Long-lasting |
- More costly - Requires professional assistance |
| Gravel Pad | - Budget-friendly - Allows for proper drainage - Relatively easy to install |
- Requires occasional maintenance - May shift or erode over time |
| Trailer | - Provides mobility and flexibility - Can easily move to different locations |
- Requires proper reinforcement - Must meet safety requirements |
Choosing the right foundation and building materials for your tiny house is a crucial step that sets the foundation for the rest of your construction process. By carefully selecting the right options and following local building codes, you can ensure that your tiny house will be stable, durable, and built to last.
Installing Utilities and Systems
To make your sustainable tiny house fully functional and comfortable, it is essential to install the necessary utilities and systems. This includes electrical wiring, plumbing, and HVAC (heating, ventilation, and air conditioning) systems. By incorporating energy-efficient appliances and fixtures, you can significantly reduce your environmental impact and create an eco-friendly living space.
In addition to traditional utility connections, consider exploring alternative energy sources to power your tiny house. Solar panels and wind turbines are popular choices for harnessing renewable energy and reducing your reliance on traditional power grids. Not only will this help reduce your carbon footprint, but it will also provide long-term cost savings.
Take a step further towards sustainability by implementing rainwater harvesting systems and composting toilets. Rainwater can be used for various purposes such as gardening, cleaning, and even showers, reducing your dependence on municipal water supplies. Composting toilets are an eco-friendly alternative to traditional flush toilets, as they convert waste into compost rather than wasting water resources.
"By incorporating sustainable systems like solar panels and rainwater harvesting, you can live off the grid and minimize your impact on the environment while enjoying the comforts of a tiny home."
Advantages of Sustainable Utilities:
- Reduces energy consumption and carbon emissions
- Lower energy bills and long-term cost savings
- Decreased reliance on traditional utilities
- Increased self-sufficiency and independence
- Contributes to a greener and more sustainable lifestyle
By incorporating sustainable utilities and systems into your tiny house, you can create an eco-friendly and self-sufficient living space. Not only will it minimize your impact on the environment, but it will also provide long-term financial benefits. Embrace the opportunity to live a more sustainable lifestyle while enjoying the freedom and simplicity of tiny home living.
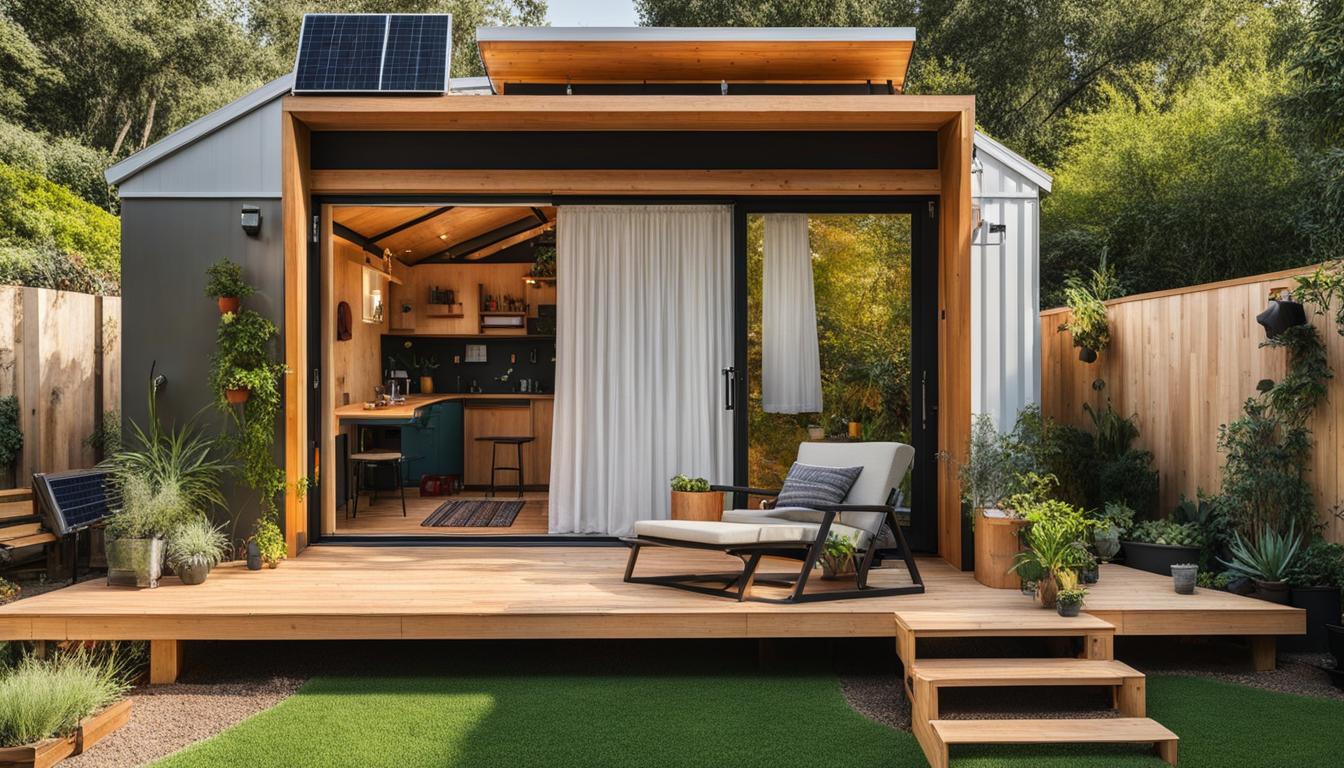
Interior and Exterior Finishes
Now that the basic structure is complete and the utilities are installed, it's time to turn your attention to the interior and exterior finishes of your tiny house. This is where you can really showcase your personal style and create a space that is both functional and aesthetically pleasing.
Let's start with the interior. One of the most important aspects of the interior finish is insulation. Proper insulation will help maintain a comfortable temperature inside your tiny house and reduce energy consumption. Consider using spray foam insulation or rigid foam panels for maximum efficiency.
Next, you'll need to install drywall to create smooth and finished walls. Drywall is a popular choice for its affordability and ease of installation. Choose a lightweight and moisture-resistant drywall to withstand the unique challenges of a small living space.
When it comes to flooring, opt for materials that are durable and easy to clean. Hardwood, laminate, or vinyl flooring are popular choices for tiny houses due to their versatility and low maintenance requirements.
Now, let's move on to the interior finishes. Cabinets and countertops are essential components of any kitchen or bathroom. Consider utilizing space-saving designs and choosing materials that are both functional and visually appealing.
For instance, opting for open shelving or slim cabinets can help maximize storage space while creating a modern and airy feel. When it comes to countertops, consider materials like quartz or butcher block for durability and easy maintenance.
Additionally, don't forget about the fixtures. Choose fixtures that are both stylish and space-saving, such as compact sinks and faucets designed specifically for small spaces. Think outside the box and explore creative ideas to optimize every inch of space in your tiny house.
Now, let's shift our focus to the exterior finishes. It's important to choose weather-resistant materials that can withstand the elements and protect your tiny house for years to come. Consider options like fiber cement siding, metal cladding, or vinyl siding.
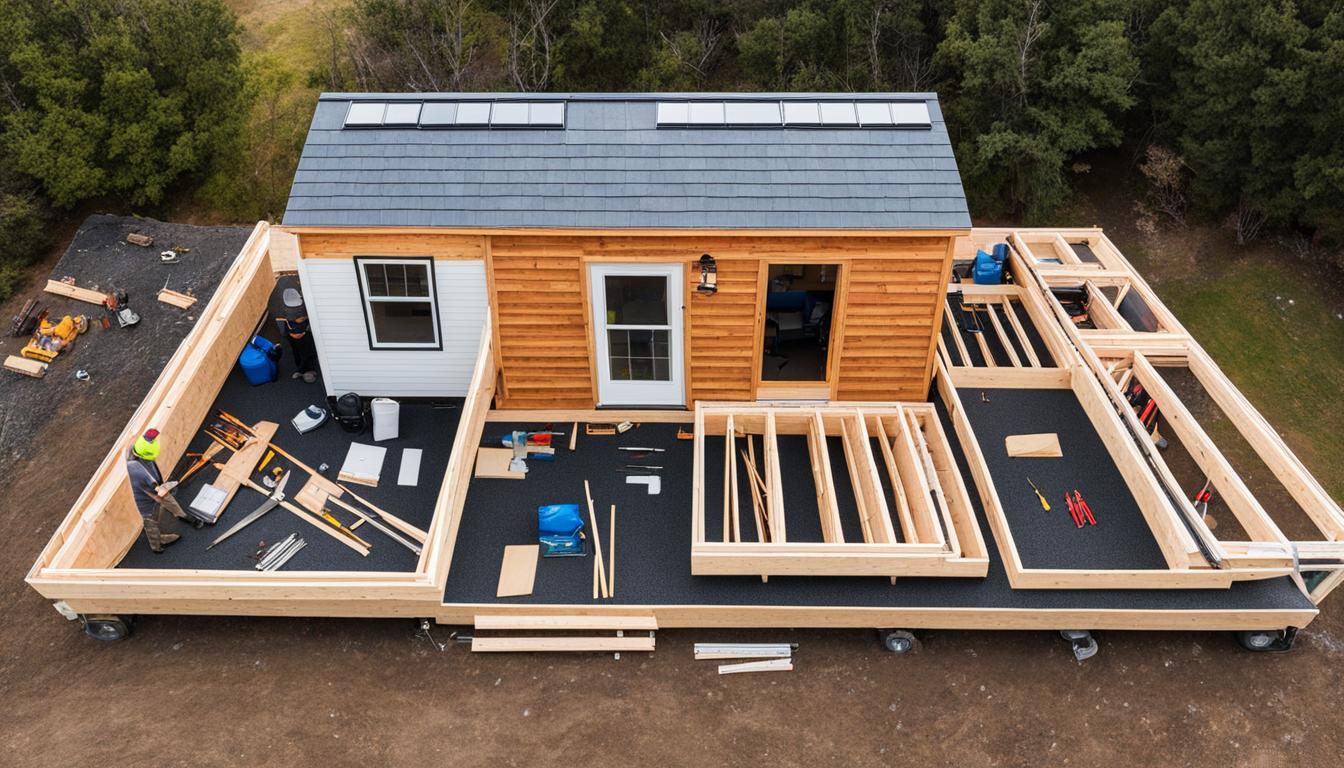
Windows and doors are another crucial aspect of the exterior finishes. Look for energy-efficient windows and doors that will help maintain a comfortable interior temperature while reducing energy consumption. Opt for double-glazed windows and well-insulated doors for maximum energy efficiency.
Finally, pay attention to the overall aesthetics and functionality of your tiny house. Choose colors, textures, and design elements that reflect your personal style and make you feel at home. Remember to make the most of any outdoor space with thoughtful landscaping and exterior decorations.
Interior and Exterior Finishes Checklist
| Aspect | Considerations |
|---|---|
| Interior Insulation | Choose spray foam or rigid foam insulation for energy efficiency. |
| Interior Walls | Install moisture-resistant drywall for a smooth finish. |
| Flooring | Opt for durable and easy-to-clean materials like hardwood or laminate. |
| Cabinets and Countertops | Choose space-saving designs and materials that are both functional and visually appealing. |
| Fixtures | Select stylish and space-saving fixtures for kitchens and bathrooms. |
| Exterior Materials | Consider weather-resistant options like fiber cement siding or metal cladding. |
| Windows and Doors | Choose energy-efficient windows and doors for optimal comfort and energy savings. |
| Aesthetics and Functionality | Pay attention to overall aesthetics and make the most of outdoor space with thoughtful design choices. |
Adding Personal Touches and Customizations
Building your own tiny house allows you to add personal touches and customizations that reflect your style and personality. This is where you can truly make your tiny house feel like home. Whether you prefer a minimalist design or a cozy and eclectic atmosphere, there are endless possibilities to explore.
Custom Storage Solutions
One of the key challenges in tiny house living is maximizing storage space. With careful planning and creativity, you can incorporate custom storage solutions that make the most of every inch. Consider built-in shelving, hidden compartments, and multi-functional furniture with built-in storage. These clever additions will help you keep your tiny house organized and clutter-free.
Creative Space-Saving Ideas
In a tiny house, every square foot counts. Embrace innovative space-saving ideas to optimize your living area. Foldable furniture, such as Murphy beds and collapsible tables, can be a game-changer when it comes to maximizing space. Additionally, explore vertical storage options like wall-mounted shelves and hanging organizers. These small adjustments can make a big difference in maximizing the functionality of your tiny house.
Sustainable and Eco-Friendly Elements
As you customize your tiny house, consider incorporating sustainable and eco-friendly elements. This not only aligns with the ethos of the tiny house movement but also reduces your environmental impact. Choose reclaimed materials for furniture and decor, such as recycled wood or salvaged doors. Use low VOC (volatile organic compound) paints to create a healthier indoor environment. Opt for energy-efficient lighting solutions, such as LED bulbs. By making these choices, you can create a sustainable and eco-conscious living space.
"Personalizing your tiny house is an opportunity to infuse it with your unique style and values. It's incredible how a few customized touches can transform a small space into a home that truly reflects who you are."
- Jane Harris, Tiny House Enthusiast
Make It Your Own
Lastly, don't forget to make your tiny house a reflection of yourself. Decorate the walls with your favorite artwork, photographs, or inspiring quotes. Bring in potted plants to add a touch of greenery and life to your space. Display cherished personal belongings that hold sentimental value. By incorporating elements that bring you joy and comfort, your tiny house will become a place you love coming back to at the end of the day.
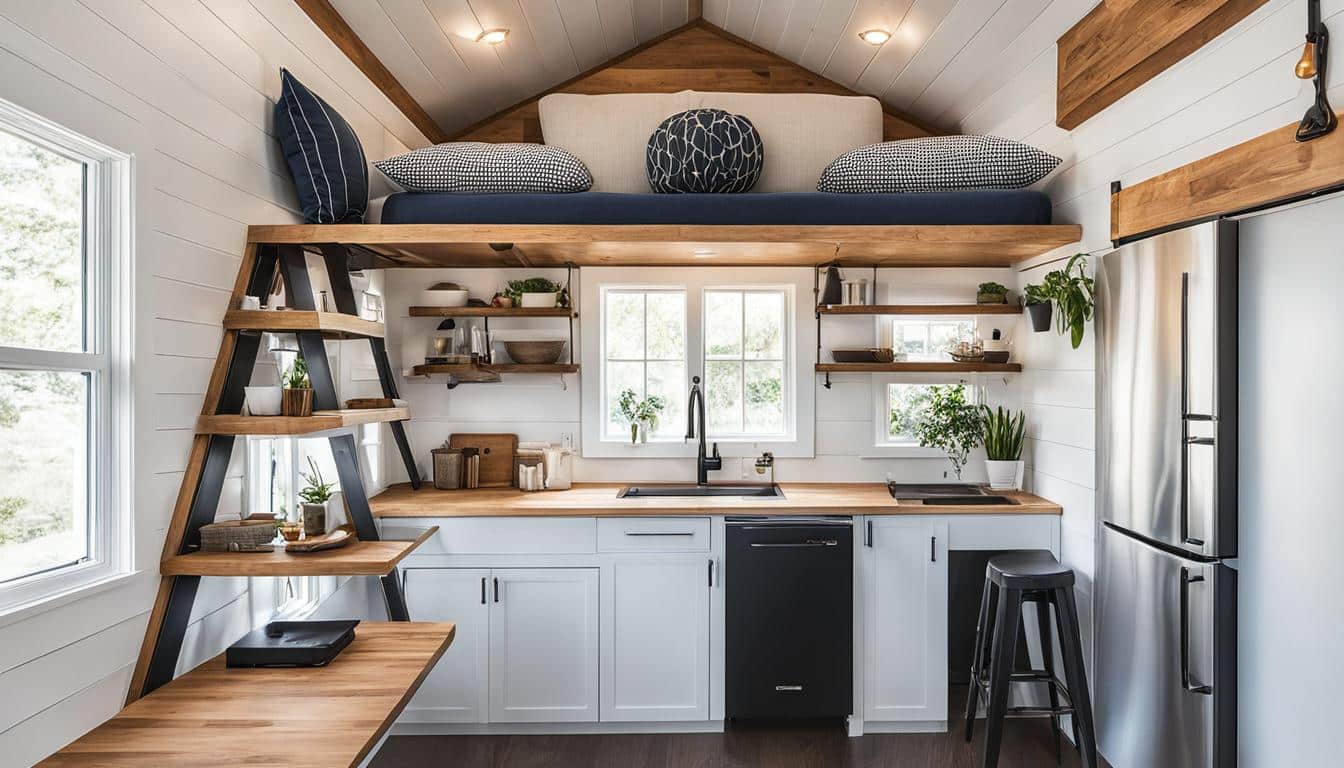
With the freedom of building your own tiny house, the possibilities for customization are limitless. It's the perfect opportunity to design a space that not only meets your practical needs but also nurtures your individuality. Whether it's custom storage solutions, creative space-saving ideas, or sustainable elements, infuse your tiny house with personal touches that make it uniquely yours.
Conclusion
Building a tiny house is a challenging but rewarding endeavor. By following this step-by-step guide on how to build a tiny house, you can create a space that is functional, sustainable, and uniquely yours. From the planning and design stages to the finishing touches, every step of the small house construction process requires careful attention to detail and a commitment to quality.
Researching and learning about different construction techniques, materials, and regulations is essential to ensure the success of your project. Taking the time to educate yourself will help you make informed decisions and avoid costly mistakes. Remember, building a tiny house requires patience, dedication, and a bit of creativity.
With the right mindset and knowledge, you can build the tiny house of your dreams. From minimizing your environmental footprint to embracing the freedom of a simpler lifestyle, a tiny house offers countless benefits. So, roll up your sleeves, gather your tools, and embark on this exciting journey of tiny house construction. Your unique and sustainable tiny home awaits!
FAQ
How do I start planning and designing my tiny house?
Before you begin construction, carefully plan and design your tiny house by determining your budget, identifying your specific needs and priorities, creating a detailed floor plan, and selecting a suitable building site.
What foundation options are available for a tiny house?
Depending on your budget and preferences, you can choose from various foundation options, including a traditional concrete slab, gravel pad, or trailer.
What building materials are suitable for constructing a tiny house?
Lightweight and sustainable materials such as reclaimed wood, SIPs (structural insulated panels), or steel framing are commonly used for building tiny houses.
What utilities and systems do I need to install in my tiny house?
You will need to install electrical wiring, plumbing, and HVAC (heating, ventilation, and air conditioning) systems in your tiny house. Consider using energy-efficient appliances and fixtures, as well as exploring alternative energy sources like solar panels or wind turbines.
How should I finish the interior and exterior of my tiny house?
For the interior, consider insulation, drywall, flooring, and interior finishes like cabinets, countertops, and fixtures. For the exterior, choose weather-resistant siding options and energy-efficient windows and doors.
How can I personalize my tiny house?
You can add personal touches and customizations to your tiny house, such as built-in storage solutions, multipurpose furniture, and creative space-saving ideas. Consider using sustainable and eco-friendly elements like reclaimed materials, low VOC paints, and energy-efficient lighting.